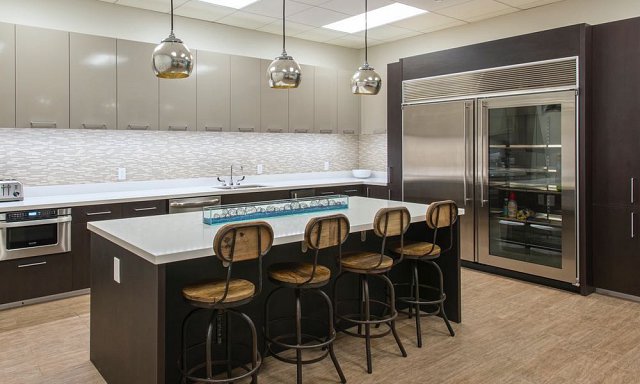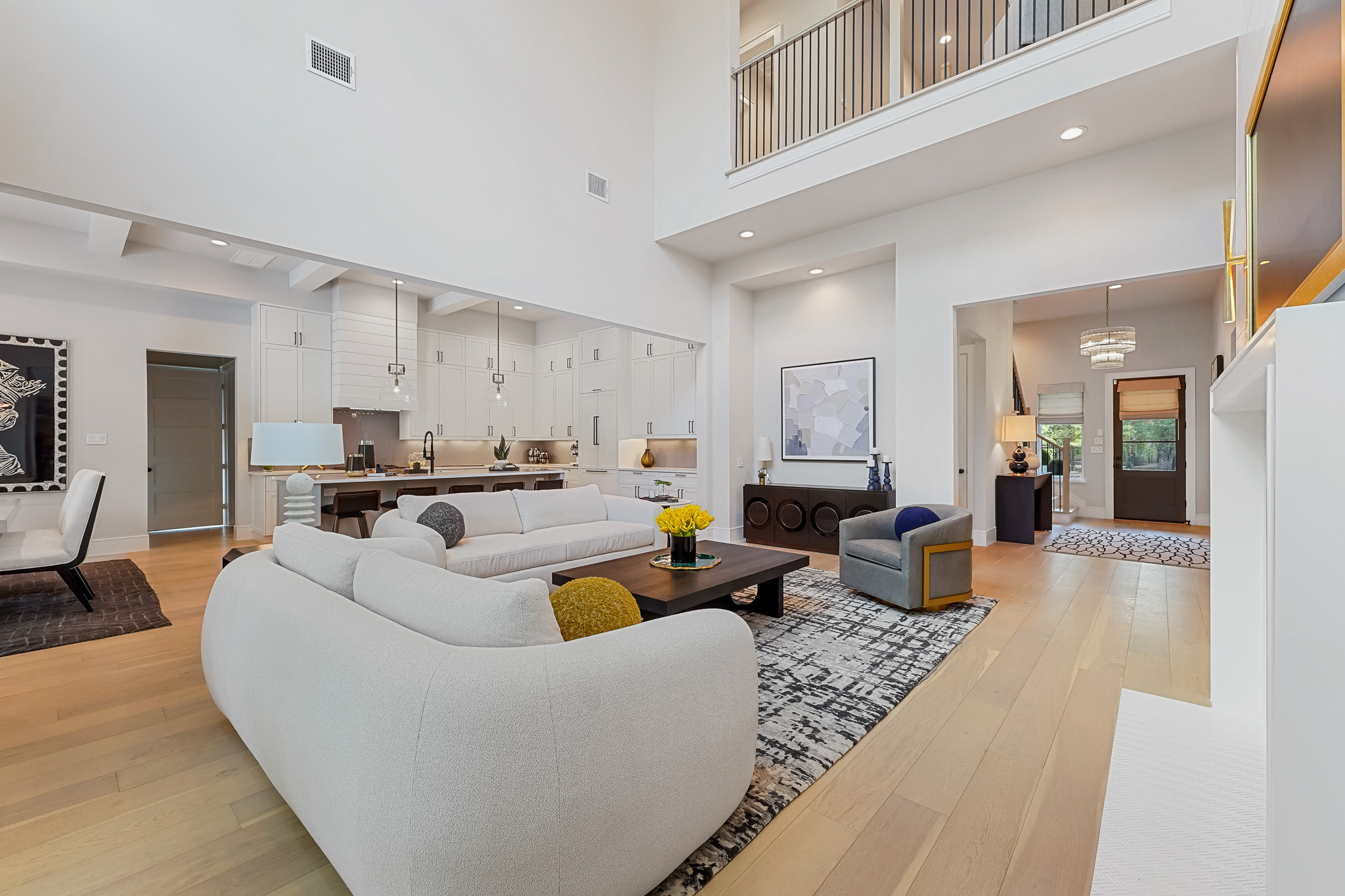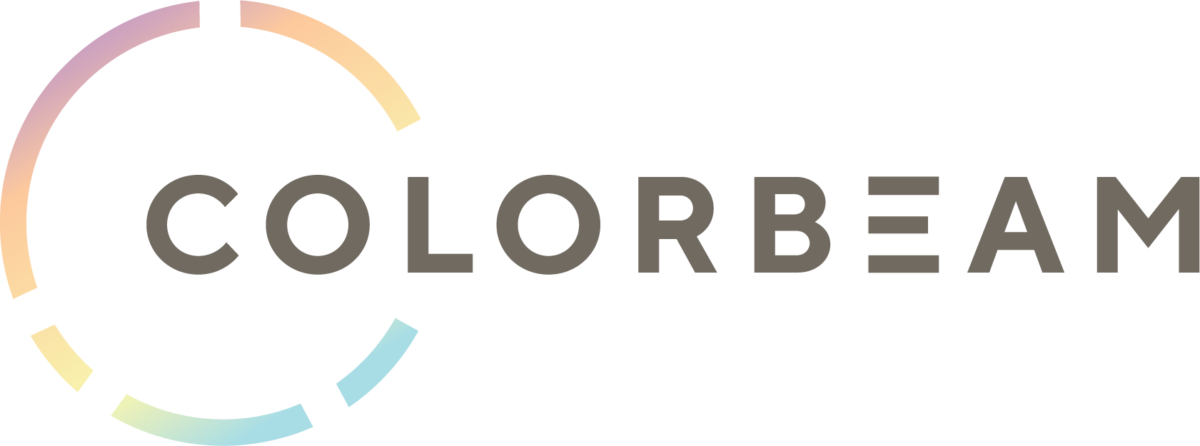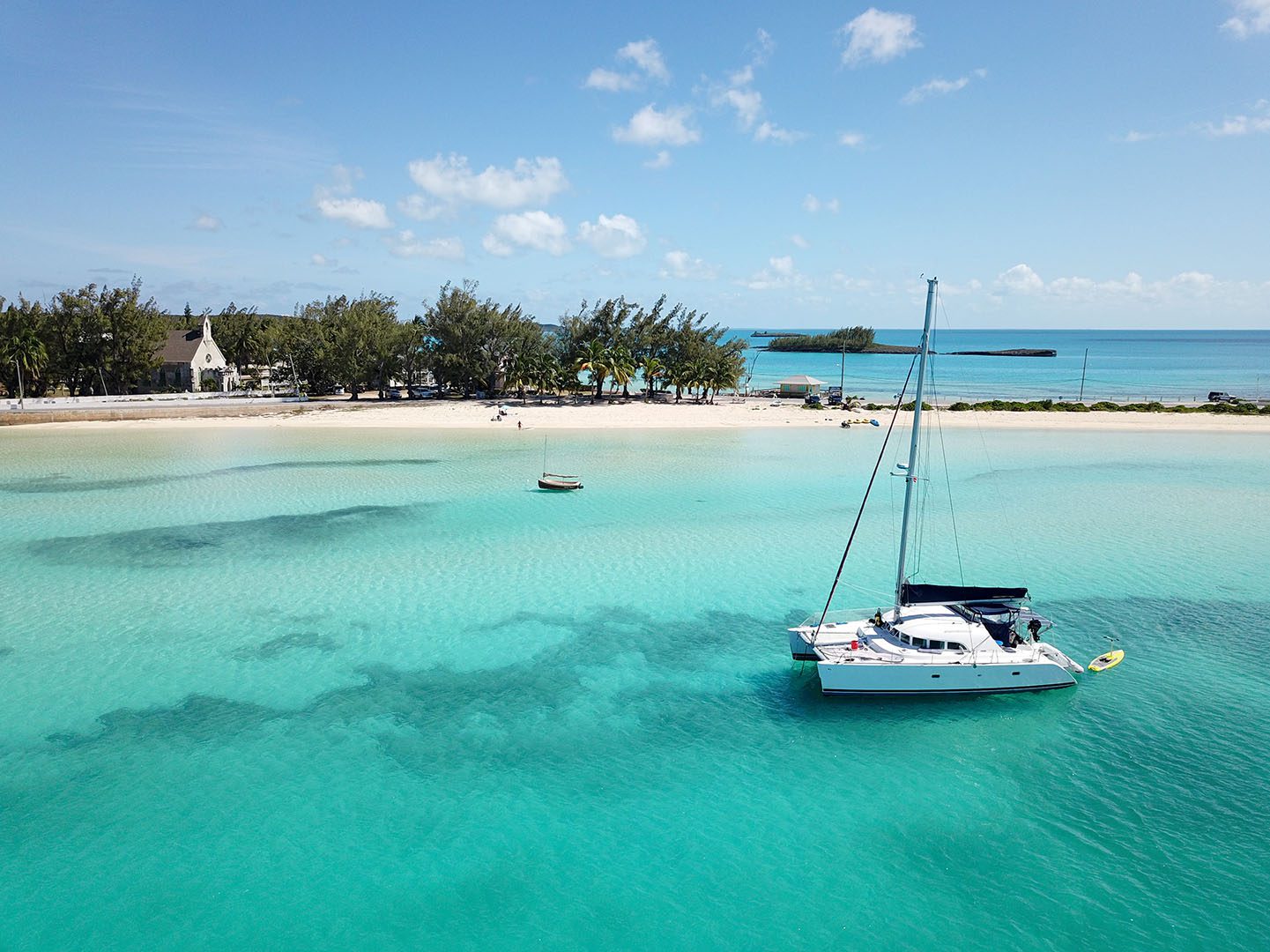(Montgomery, Texas – Feb. 7, 2024) Woodforest Development has contracted with the TIPLER Group to…
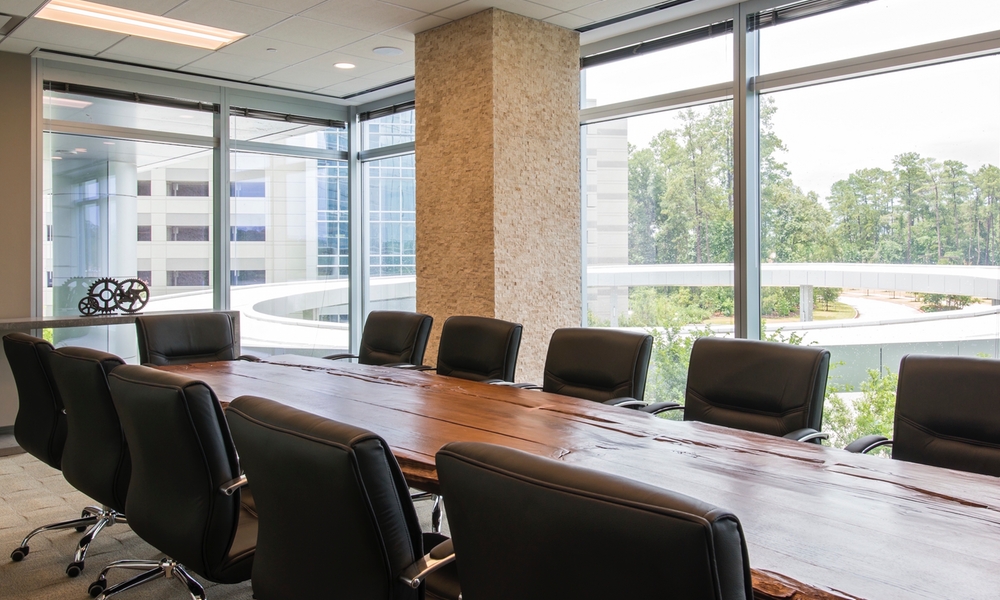
CONVERSIO HEADQUARTER RELOCATION
When Conversio Health LLC chose to locate its world head quarters in The Woodlands TX, our design team was tasked with the challenge of designing 8000 square feet of new interior space, overlooking the water at the new Hughes Landing commercial development.
THE DESIGN CHALLENGE
The CEO of Conversio wanted to be involved in the design process throughout, to ensure we met his vision around the look and feel of the office. His selections were influenced by his Californian background and he was keen to create a ‘loft apartment’ vibe and clean lines, with a touch of the industrial – mixing rough hews and natural materials, along with sleek stainless elements.
As a business, Conversio acts as the conduit between two other companies under the corporate umbrella – a pharmaceuticals manufacturing company and a call center business, whose staff contact the users of their prescription medicines on a daily business to guide through proper and consistent usage. The crossover of design themes therefore needed to fit with and bring together all parts of the corporation aesthetically.
We also needed to plan the open area cubicle systems to be totally scalable, in order to accommodate further organic growth, in terms of headcount.
HOW WE MET THE BRIEF
We introduced pops of color and the successful balance of elements like a 4 inch thick slab, 16 foot main conference table, paired with a custom made concrete console.
We also mounted interesting art throughout which, when combined, created a unique, modern but warm office environment.
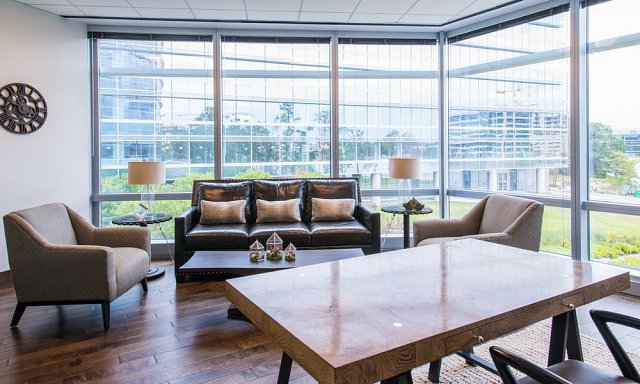
In additon to meeting the commercial brief, we also ensured we met the company’s aim to create an inviting, bright and practical space for staff to take a break featuring a large refrigerator, two microwave drawers and plenty of counter space to prepare food.
