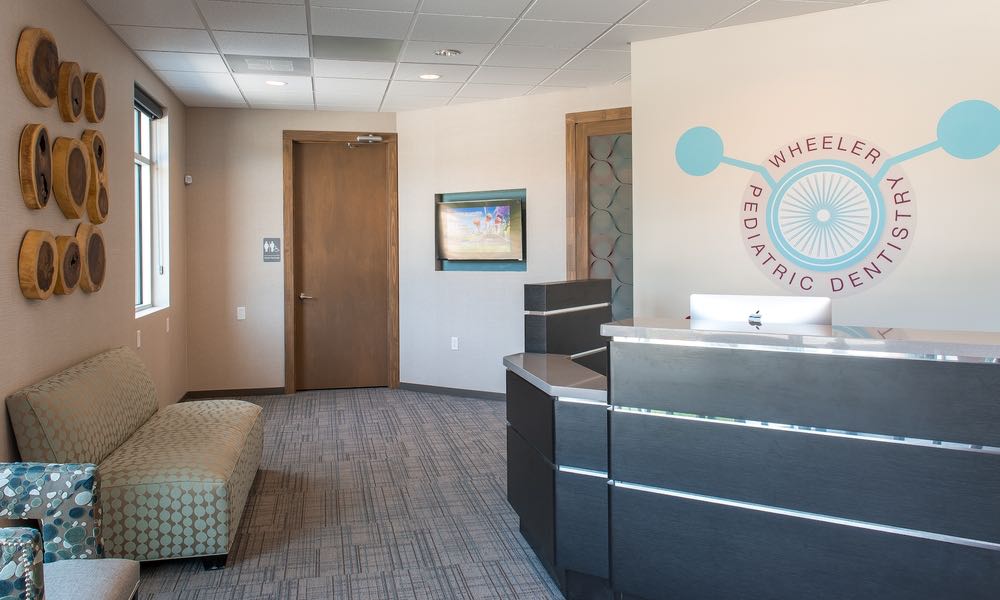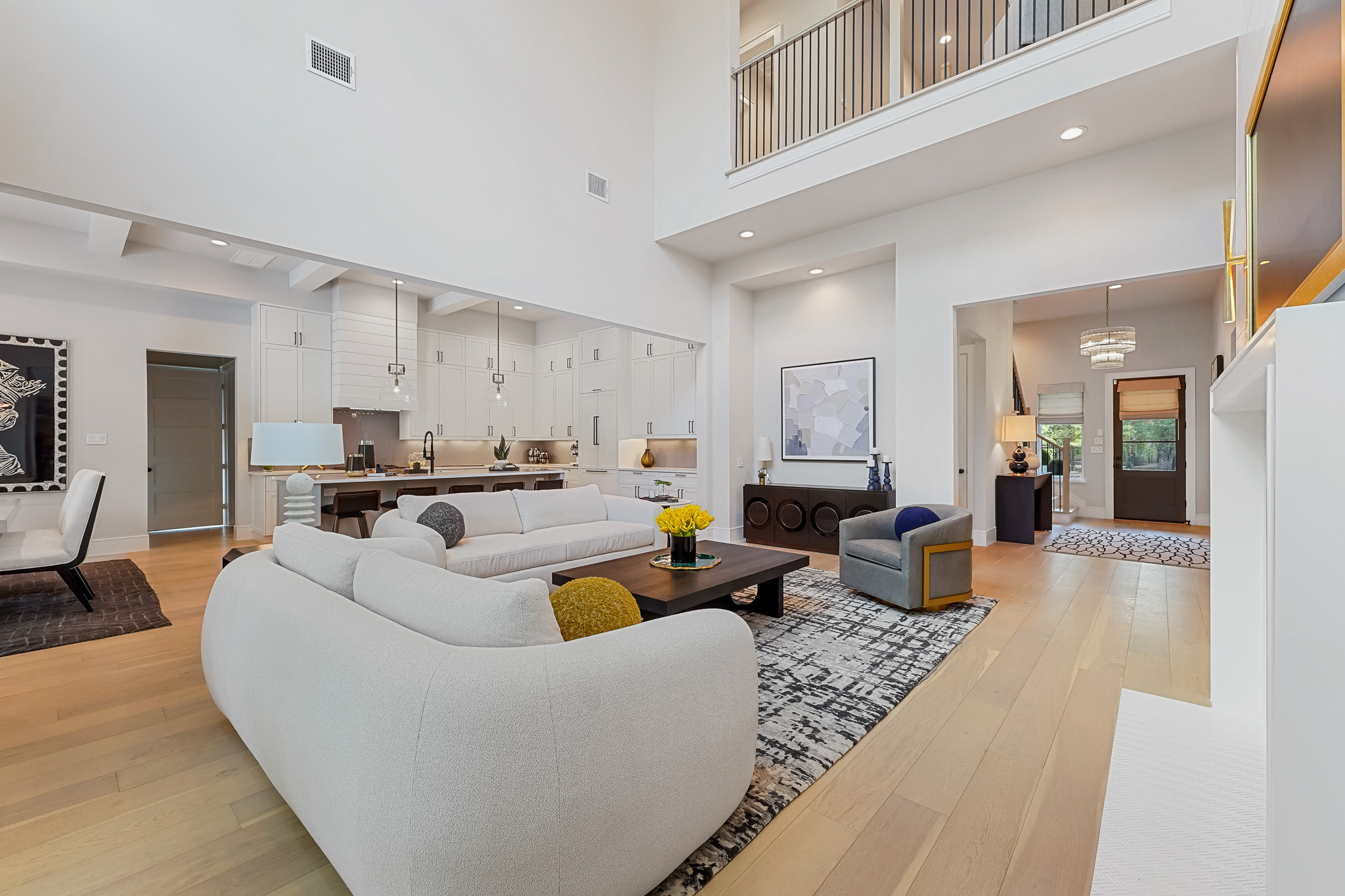(Montgomery, Texas – Feb. 7, 2024) Woodforest Development has contracted with the TIPLER Group to…

EXPANSION FOR WHEELER PEDIATRIC DENTISTRY
When Wheeler Pediatric Dentistry chose to open a second office overlooking a golf course in Gleannloch Farms, our design team was appointed to design the interior space.
THE DESIGN CHALLENGE
As a pediatric office facing a lot of “junior” footfall, we had a number of considerations to build into our designs. Creating an inviting and youthful vibe was going to be important. The space needed to be ready to take additional wear and tear, so this drove the selection of tough wearing fabrics and grade appropriate furniture. The client wanted the space to feel youthful but didn’t want any overly bright or bold colors used in an effort to create a calm and stress free environment for the kids and parents. He has a passion for Wes Anderson films, specifically the always intriguing color pallets and quirky overall cinematic presentation. Using this concept as a guide, we were able to designate feature areas for interesting art work, including a 3’ x 10’ metal wheel collection, giving a nod to the name and signature logo of the dental practice.
THE FINISHED PROJECT
We utilized the latest resources, such as using a specialized flooring in the treatment area, with a cushioned underlayment system that provides the ultimate defense against any potential falls of either kids or equipment. We also created a custom helix patterned film in the company logo colors, which provided the dual purpose of being an interesting feature, as well as offering privacy for patients behind the glass paneled doors and partitions, while allowing natural light to pass through.
Feature doors and artwork
The selected artwork featured a mix of fun imagery, similar to the creative style of Fantastic Mr Fox (the central character in one of Dr. Wheeler’s favorite Wes Anderson movies), and different artistic photography of wheels; Ferris wheels, bicycles, etc.
We wanted to make sure the existing office and the new office had cohesive branding, which meant keeping a consistency of the overall clean lines, and chrome and black accents present in the existing office. However, to give the new office its own identity we added an overall warmness throughout the space with the use of door stain selections, wall coverings, floor color and accent paint.




